新住宅设计模式
Posted 建筑设计之家
tags:
篇首语:本文由小常识网(cha138.com)小编为大家整理,主要介绍了新住宅设计模式相关的知识,希望对你有一定的参考价值。
Austin和Punta Cana的Reach Architects在多米尼加共和国的一个新住宅社区开发项目上破土动工。项目位于Punta Cana的西侧,将社区活动与私人住宅和设施结合在一起。这种名为“The Flats”的新住宅模式旨在提高人们对设计和施工方法的认识。
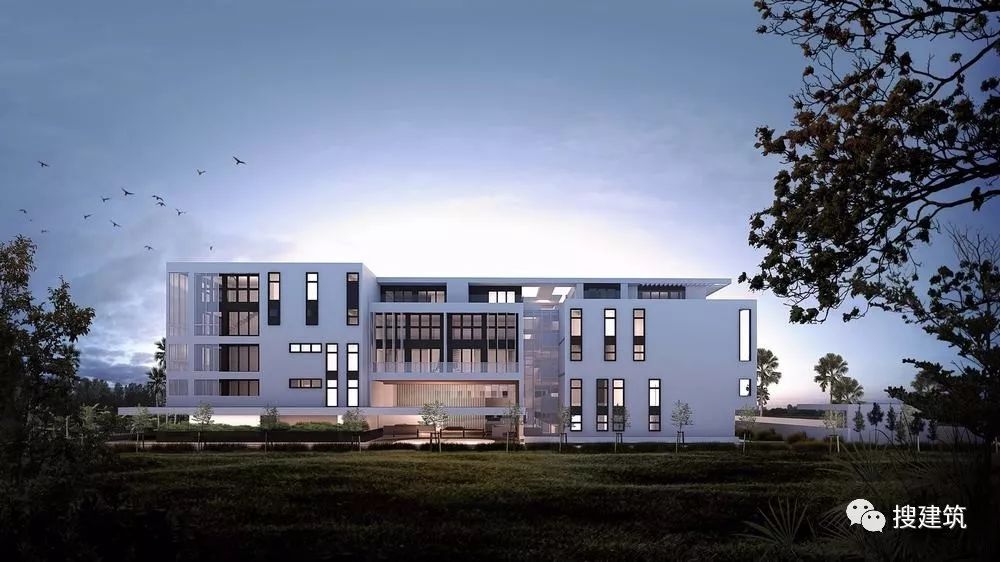
The Flats的灵感来自多米尼加的海滩和balnearios,公寓的中心露天庭院周围有一系列分层的生活单元。该项目包括一系列的一间、两间和三间卧室的住宅,所有这些都包括私人露台和阳台。
宽敞的生活单元提供了一系列适合不同生活方式和组织的房间类型,包括多层单元。反过来,住宅设计了一系列的户外屏幕,过滤光线的同时保留景观。
Taking inspiration from the Dominican’s beaches and balnearios, The Flats features a series of layered living units around a central open-air courtyard. The project includes a range of one, two, and three bedroom residences, all of which include private terraces and balconies. The spacious living units provide a range of room types that cater to different lifestyles and organizations, including multi-story units. In turn, the residences are designed with a series of outdoor screens that filter light while retaining views.
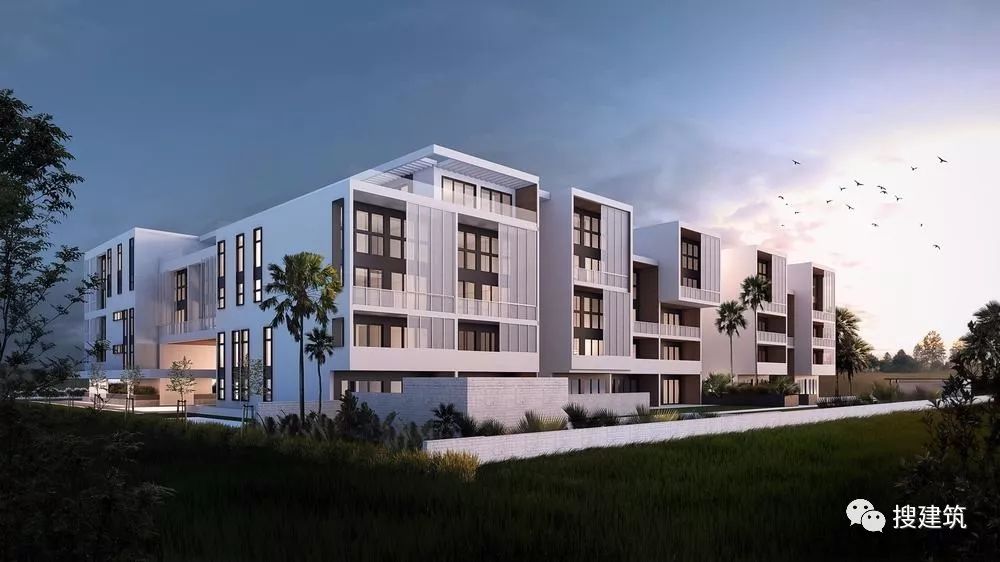
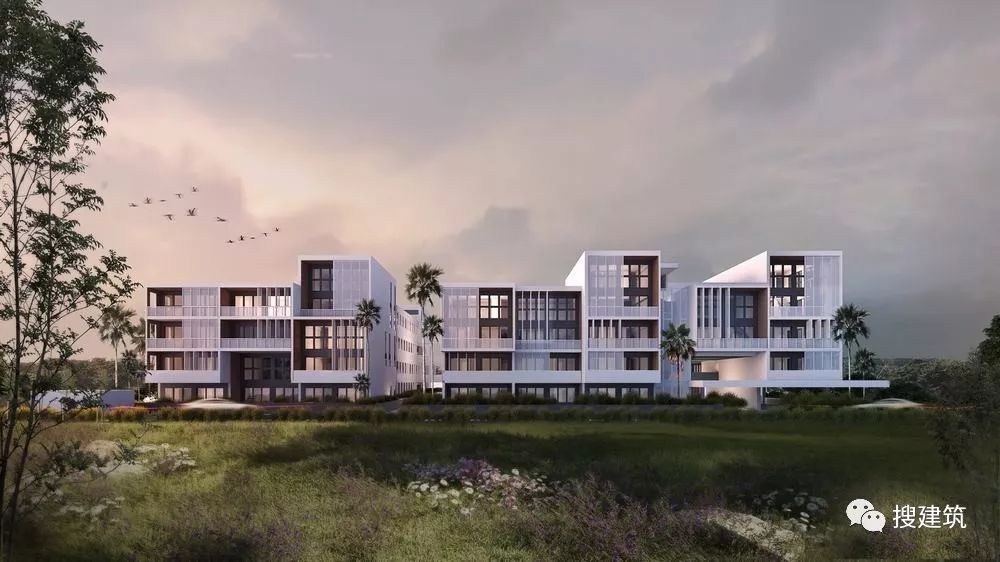
该项目拥有1400多平方米的便利设施空间,为Punta Cana提供了一套多样化的健康、娱乐设施。该建筑包括一个健身中心,景观户外休息室,多个游泳池和一个可以俯瞰整个社区的屋顶平台。
此外,公寓还为居民提供精心策划了项目和活动。新项目位于距Punta Cana国际机场几分钟的地方,距离Coral高速公路的入口道路也很近。该住宅区也靠近Punta Cana的商业购物区。
With over 1,400 square meters of amenity spaces, the project offers a diverse set of health, recreational, and entertainment accommodations in Punta Cana. The building includes a fitness center, landscaped outdoor lounges, multiple pools, and a rooftop deck overlooking the neighborhood context. In addition, The Flats offers curated programs and activities for residents. The new project is located a few minutes from the Punta Cana International Airport and a short distance from the access road to the Coral Highway. The residential community is also close to commercial shopping districts in Punta Cana.
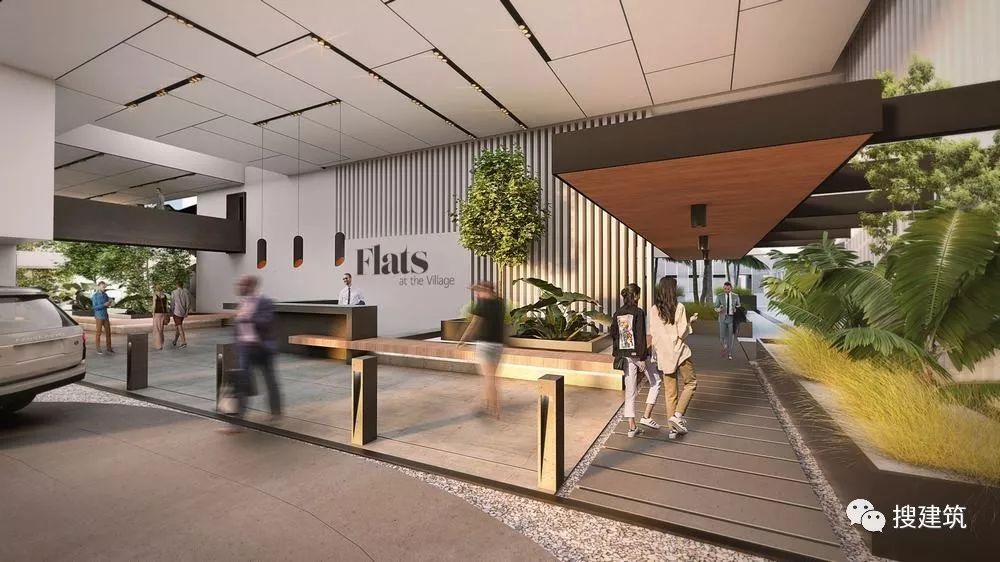
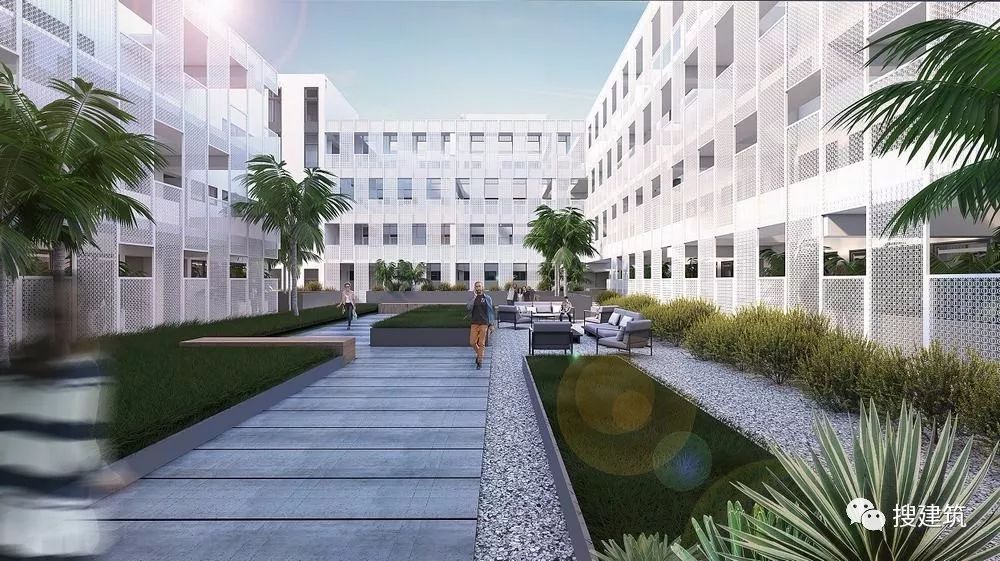
在可持续发展、文化和艺术的推动下,该项目成为租户和客人的城市度假胜地。建筑的内部被设计为室内和室外的有机流动,而该项目的材料和施工是为其弹性和帮助减少环境影响而选择的。
这些公寓的建造是为了节约用水、减少能源需求和促进居民的健康。该项目旨在重新定义绿色生活模式,以尊重自然、促进福祉的可持续发展理念。
Driven by sustainability, culture and art, the project was made as an urban retreat for tenants and guests alike. The building’s interiors were made to organically flow from indoor to outdoor living, while the project’s materials and construction were chosen for their resiliency and to help reduce the environmental impact. The Flats were made to save water, reduce energy needs and promote the wellness of residents. The development aims to redefine models of green living with a vision of sustainability that respects nature and promotes well-being.
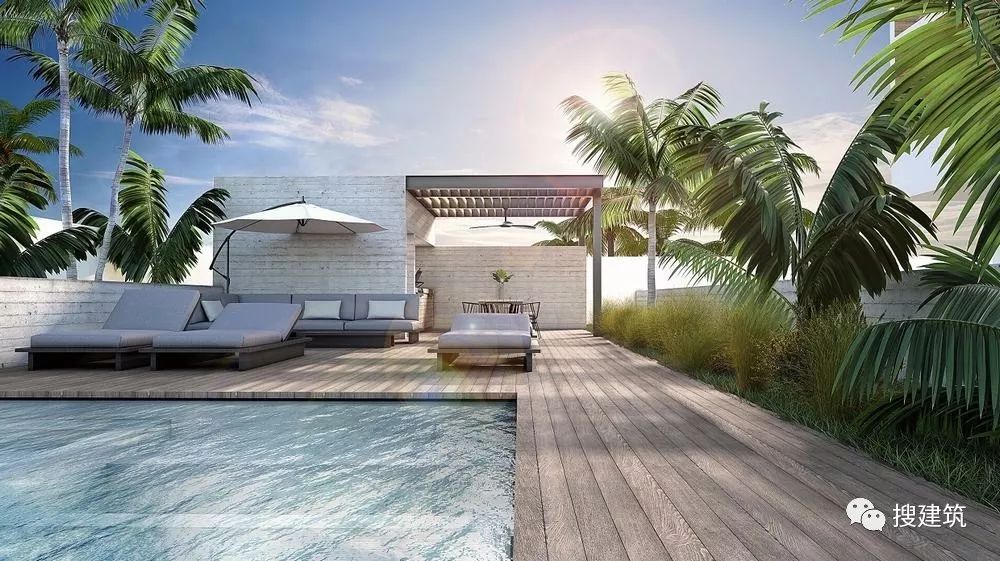
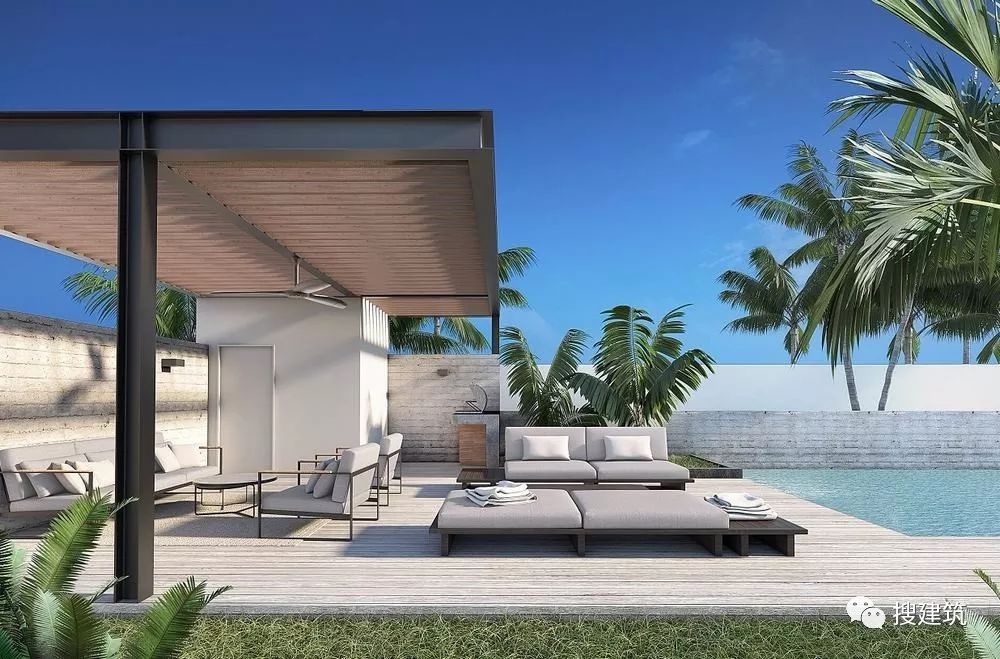
The Flats计划于2021年完工。
The Flats are scheduled for completion in 2021.
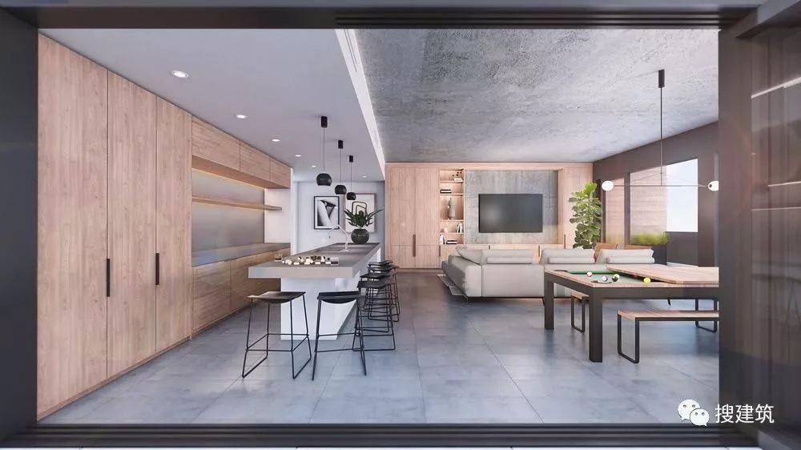
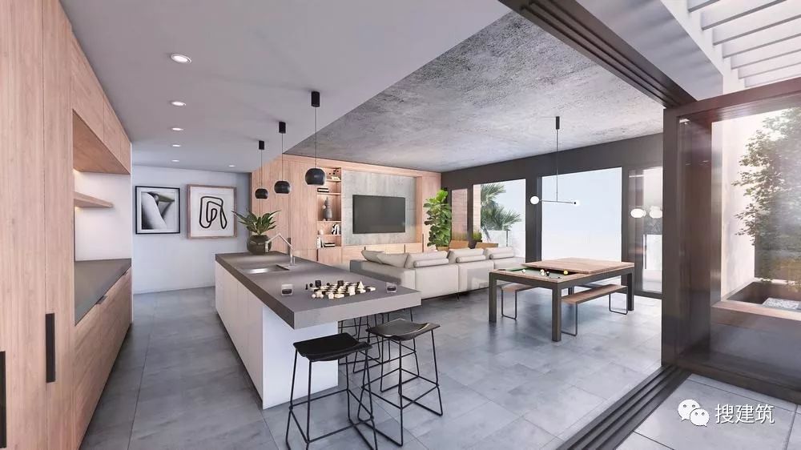
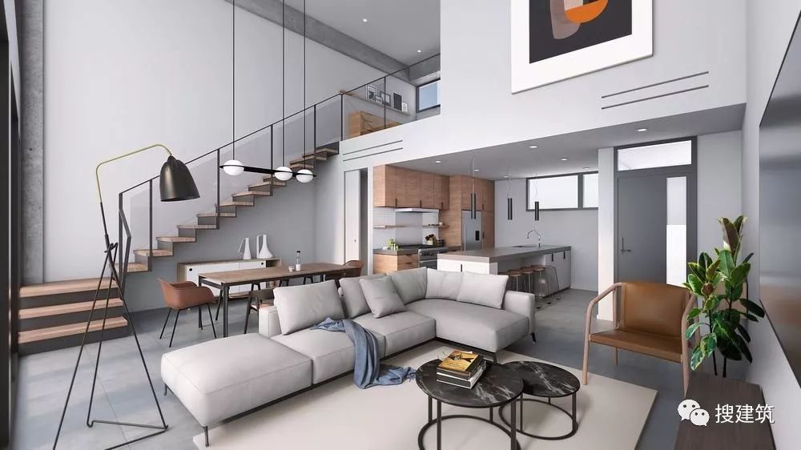
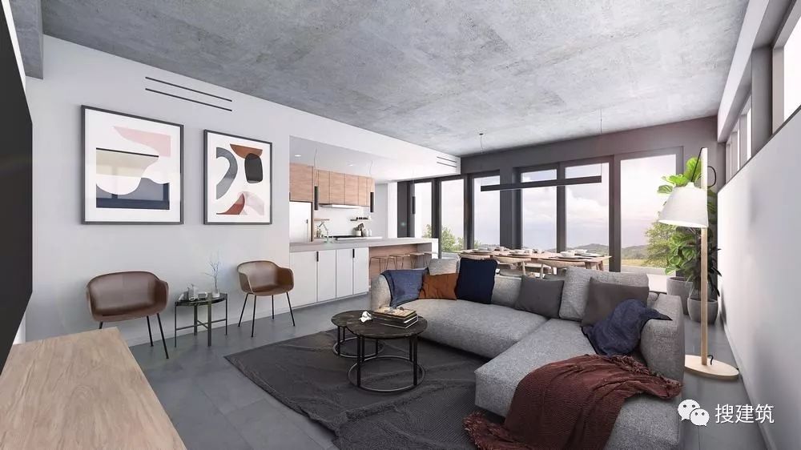
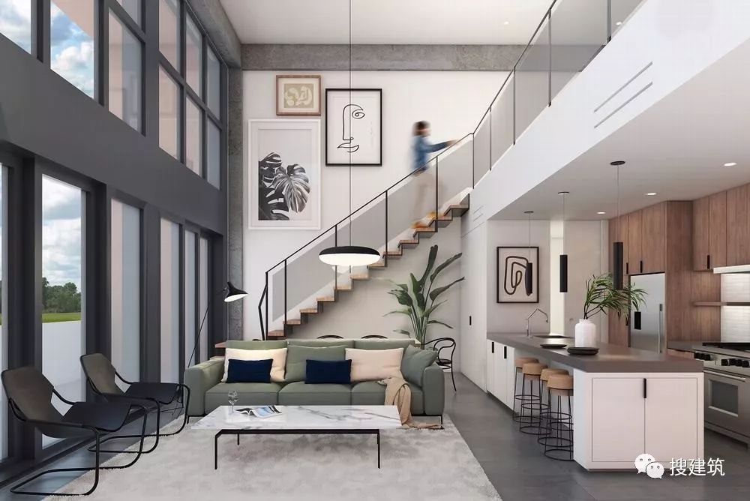
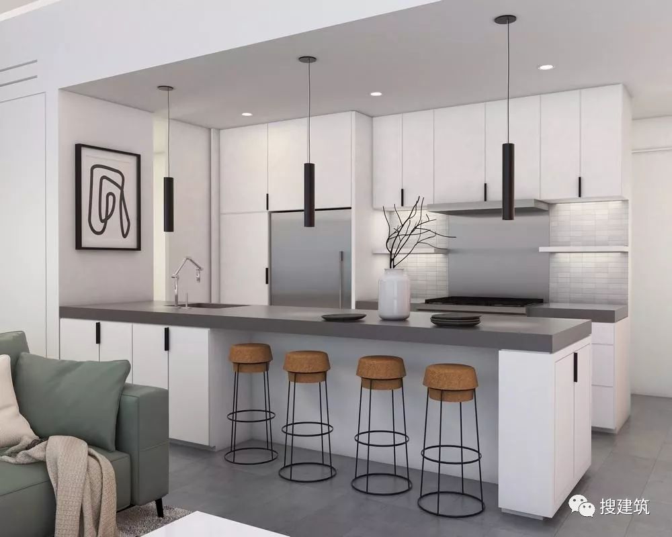
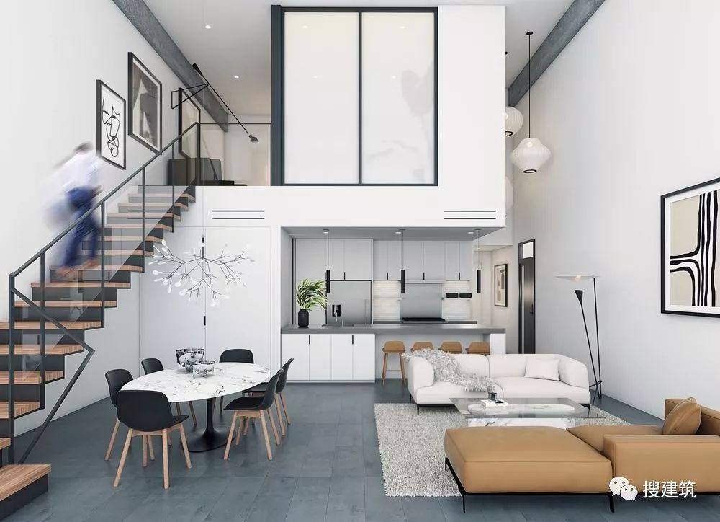
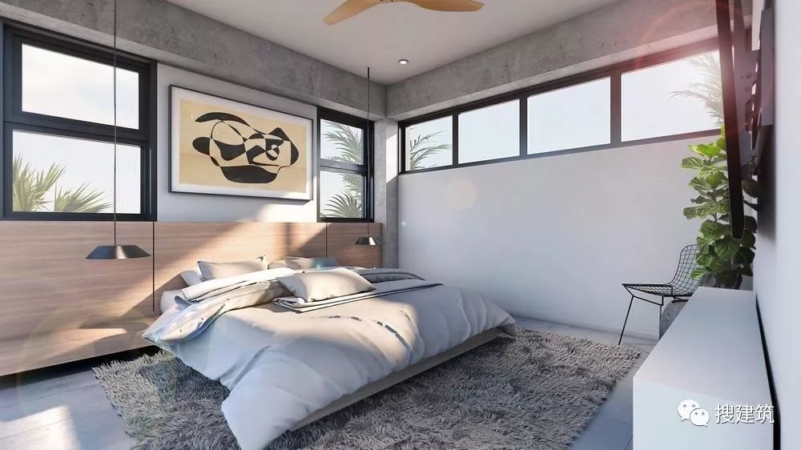
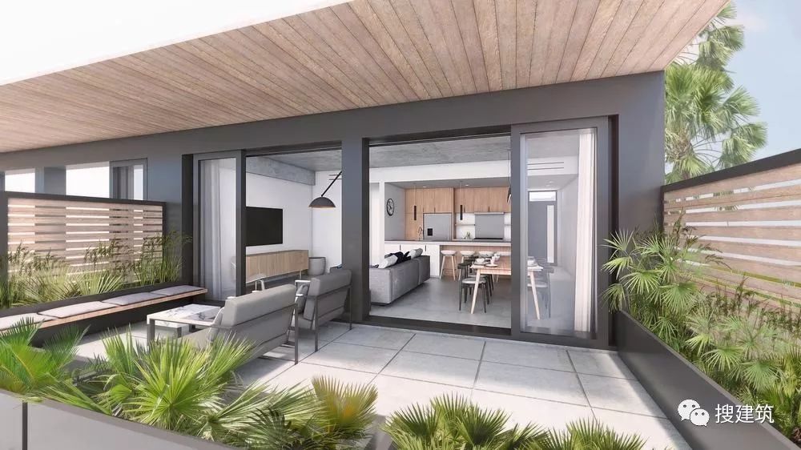
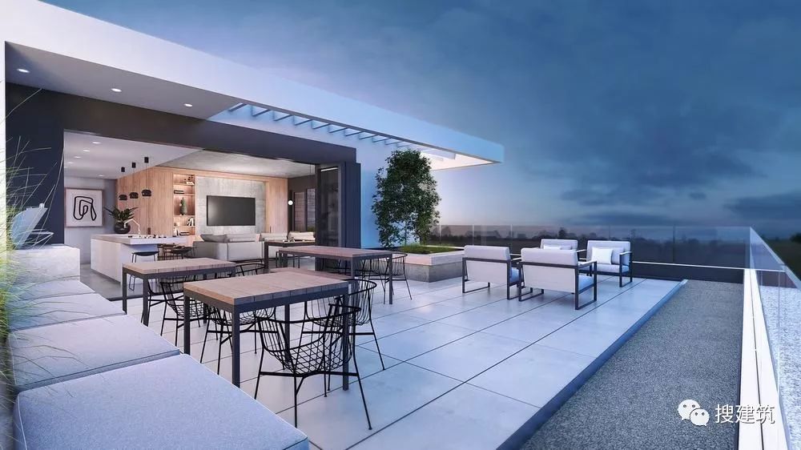
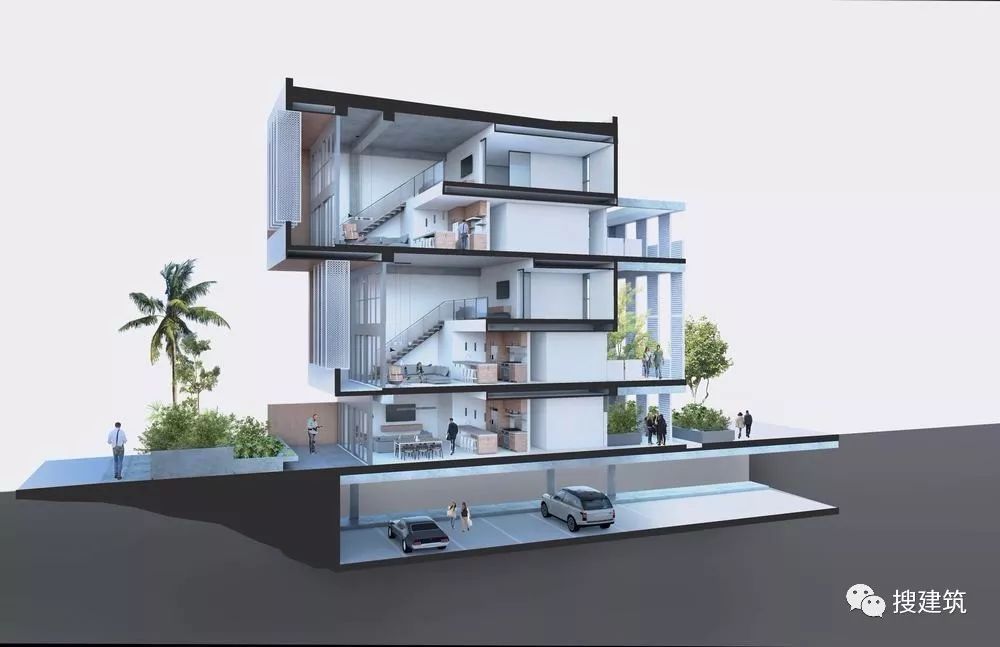
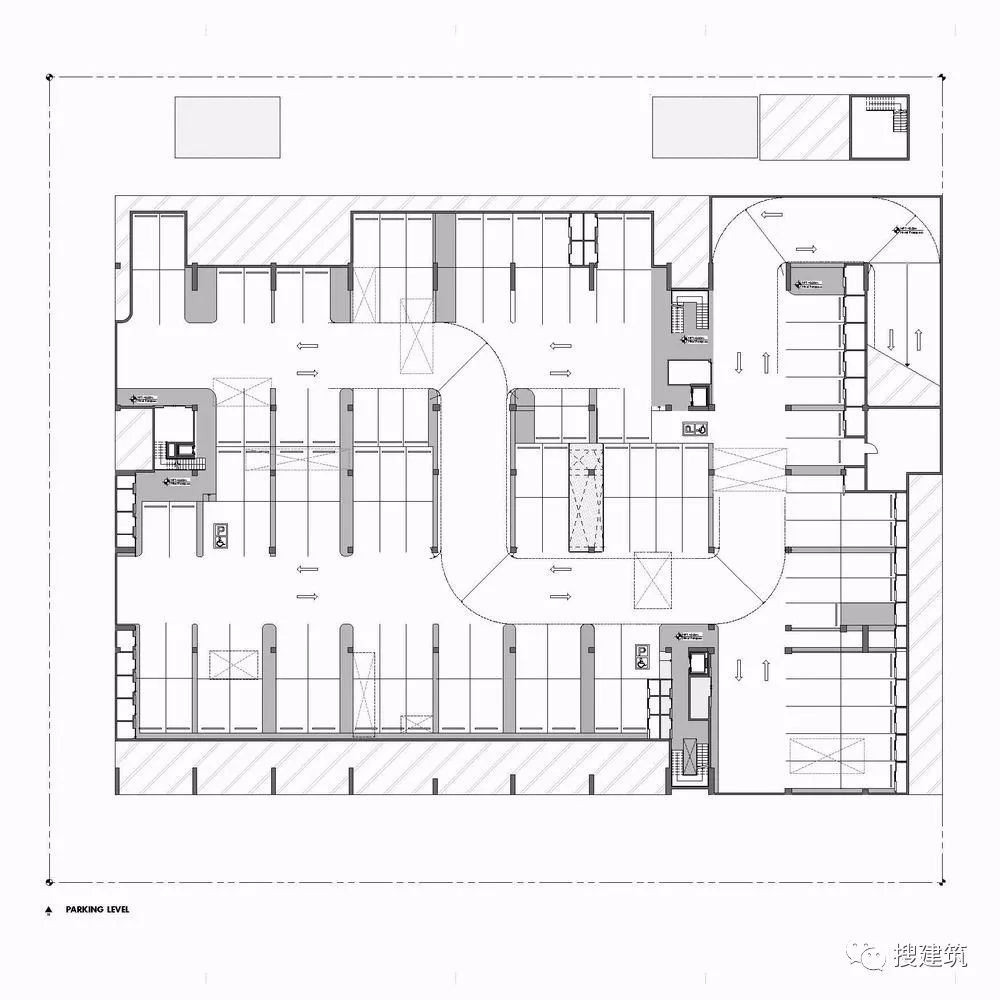
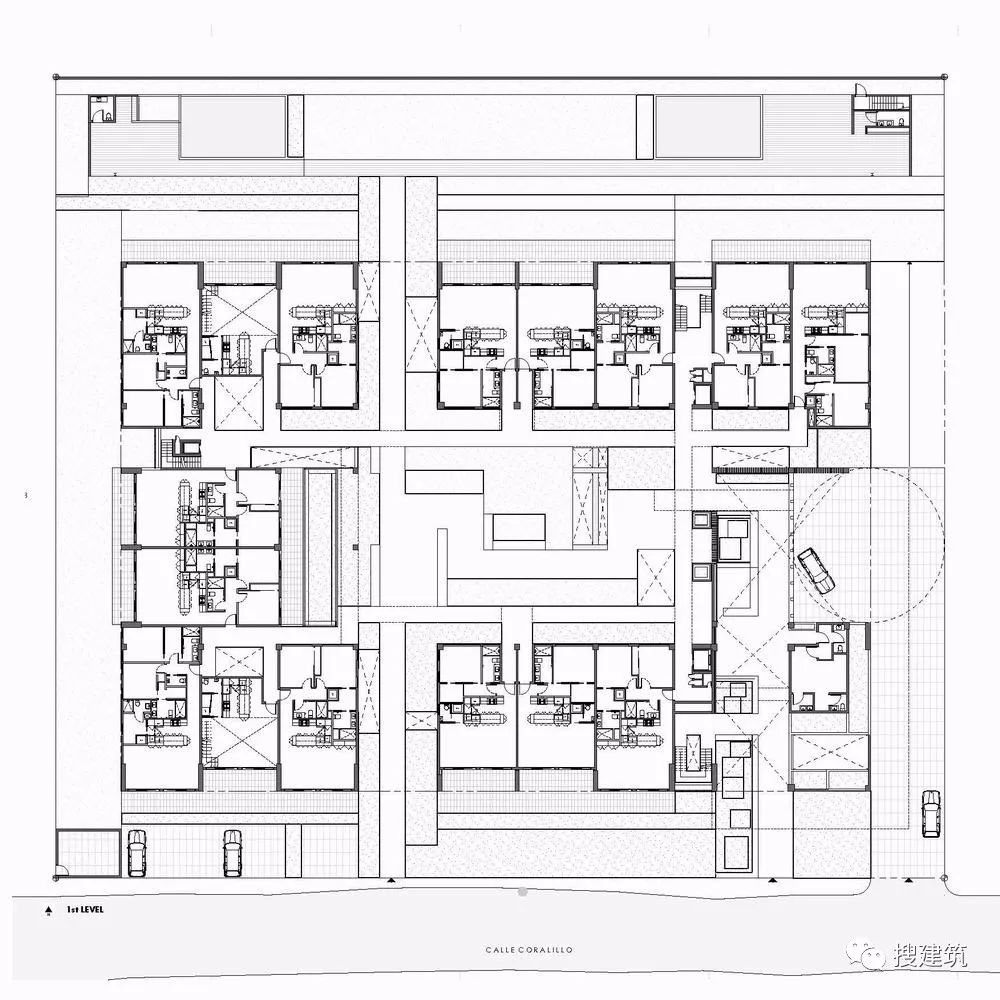
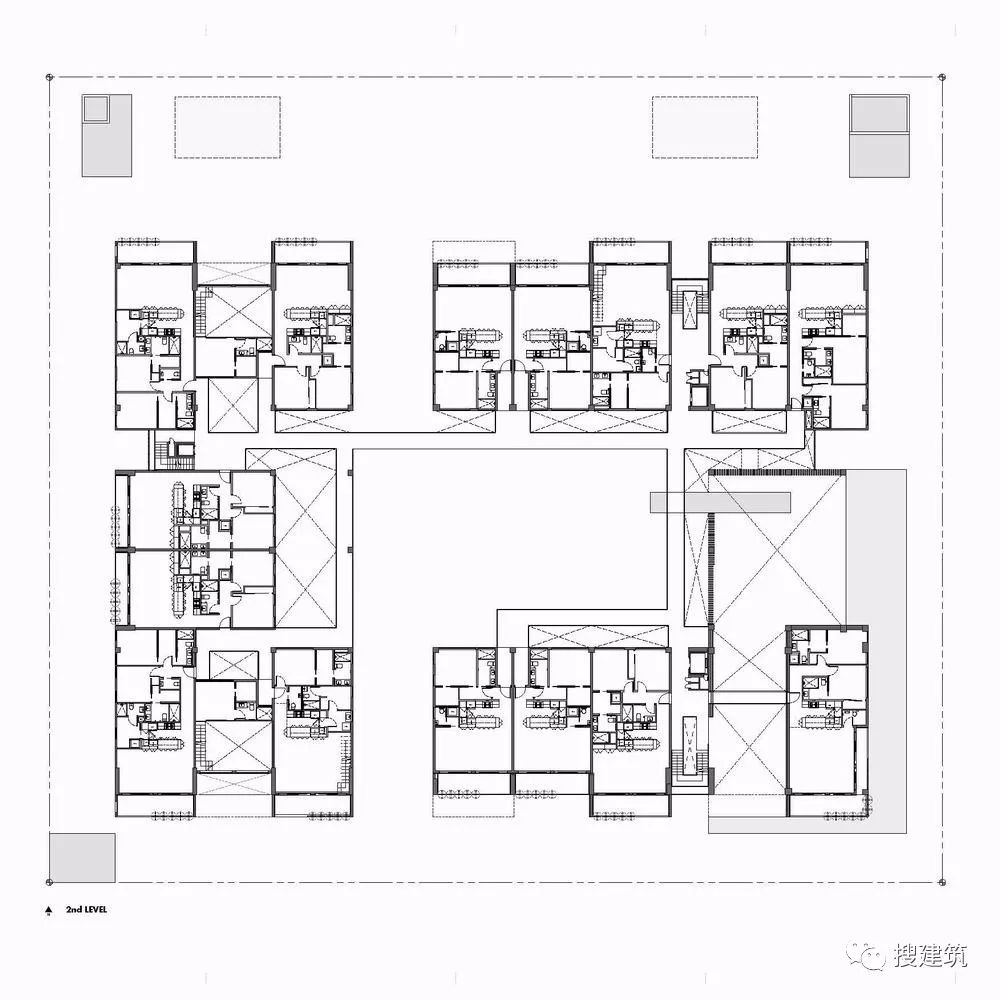
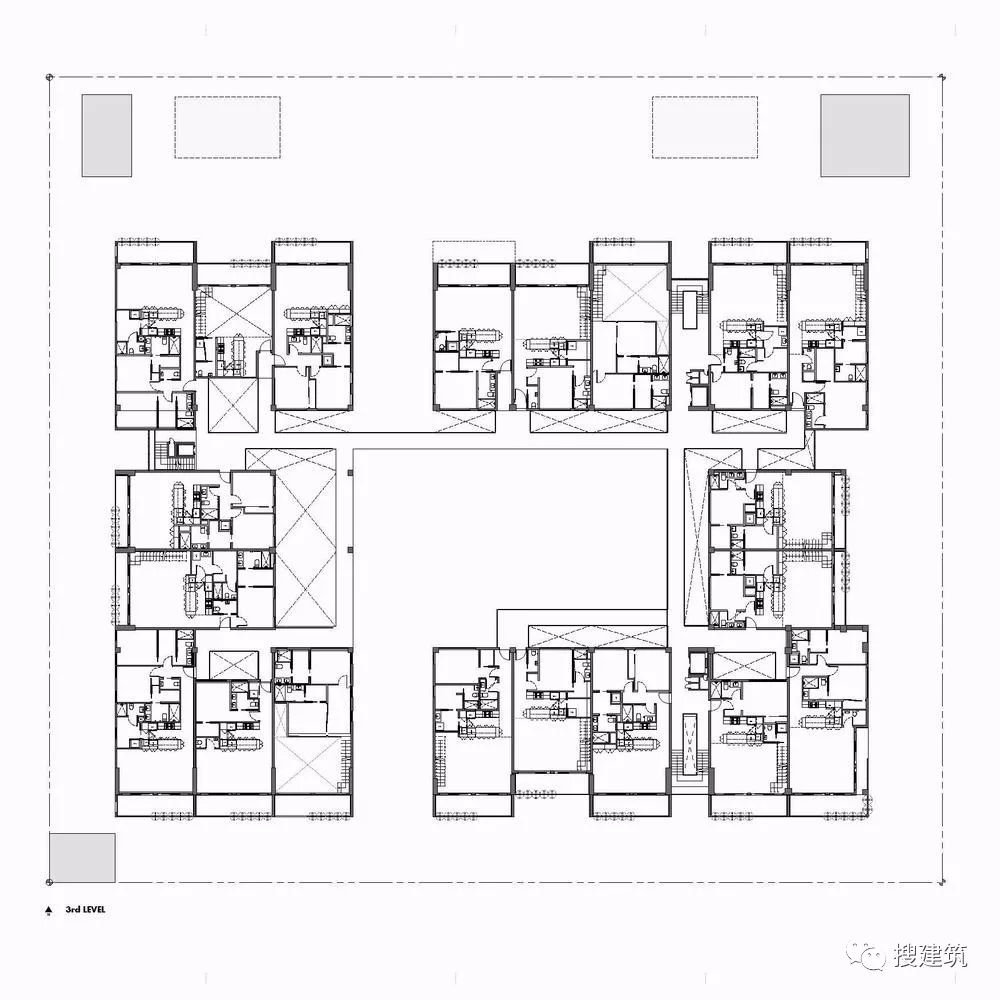
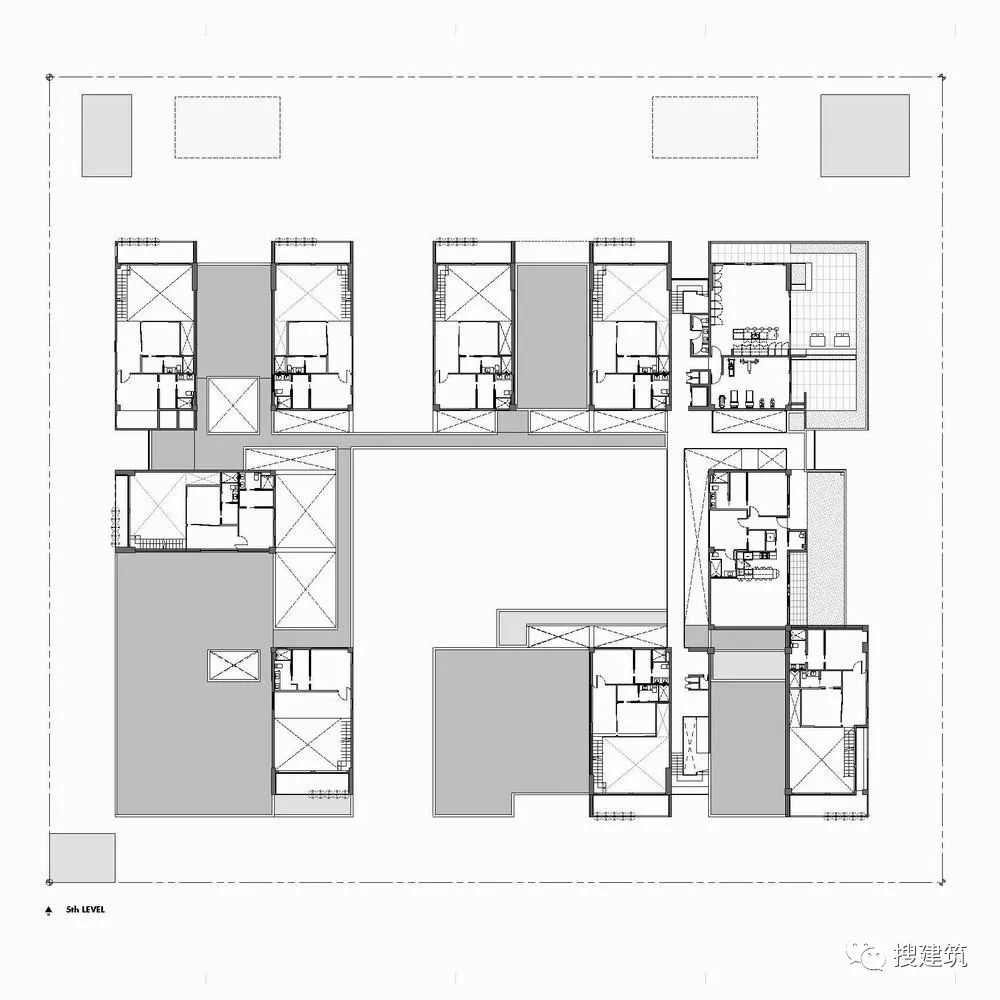
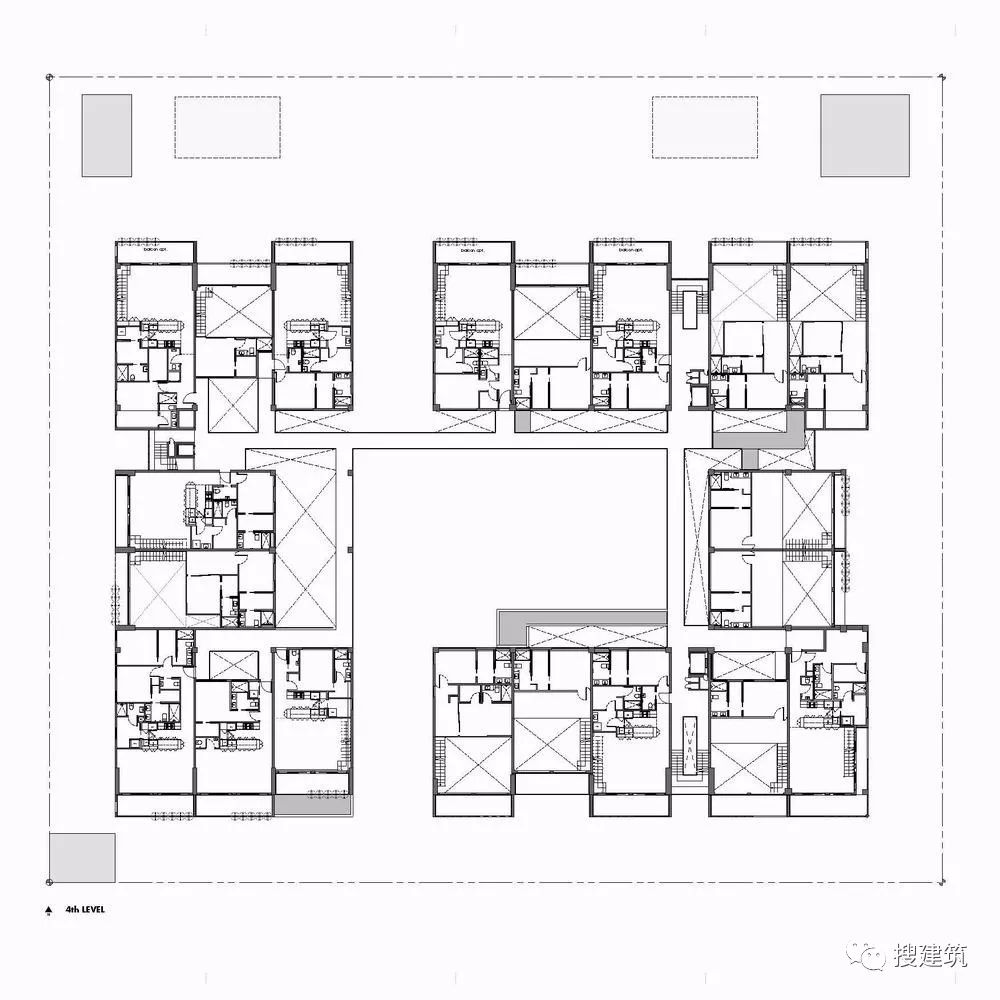
平面图
剖面图
建筑师:Atelier Reach Juan Zorrilla、Miranda Middleton和Cesar Valdez
地点:多米尼加
面积:15000平方米
以上是关于新住宅设计模式的主要内容,如果未能解决你的问题,请参考以下文章